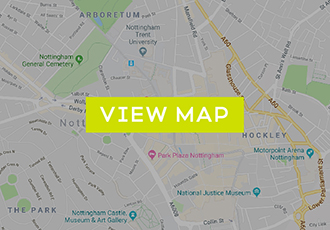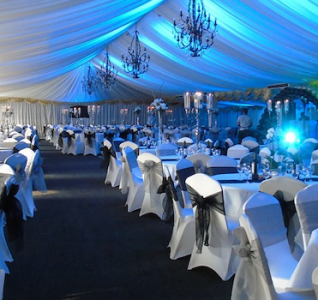Eastwood Hall is an imposing country house, with well-equipped business and leisure facilities. Situated within easy reach of historic Nottingham, Eastwood Hall is set in 26 acres of landscaped grounds in an attractive village, famous as the birthplace of D.H. Lawrence.Eastwood Hall has been superbly restored and extended to provide spacious, well-equipped business and leisure facilities including 150 bedrooms and 36 meeting rooms, and is just five minutes from junction 26 of the M1 motorway. Specialising in large groups, whether for conferences and meetings during the week or weddings and special events at the weekends, Eastwood Hall is the ideal location for business or pleasure. The on-site health and fitness center provides an opportunity for guests to relax and recharge their batteries whilst staying with us.
Eastwood Hall Nottingham
About Eastwood Hall Nottingham
Venue Details
| On-site parking | Yes |
| Location | Nottingham |
| Disabled Access | Yes |
| East Midlands Airport | 21.76 km |
| Nottingham Train Station | 13.95 km |
| Nottingham City Centre | 13.42 km |
Address
Eastwood Hall Nottingham
Mansfield Road
Eastwood
Nottingham
Nottinghamshire
NG16 3SS
United Kingdom
Alfreton
| L(m) | W(m) | H(m) | Max | Capacity |
|---|---|---|---|---|
| 10 | 6 | 2.5 | 60 |
|
Ambergate
| L(m) | W(m) | H(m) | Max | Capacity |
|---|---|---|---|---|
| 12 | 6 | 2.5 | 60 |
|
Barber Suite
| L(m) | W(m) | H(m) | Max | Capacity |
|---|---|---|---|---|
| 13 | 6 | 2.5 | 70 |
|
Bramcote
| L(m) | W(m) | H(m) | Max | Capacity |
|---|---|---|---|---|
| 6 | 4 | 2.5 | 15 |
|
Burrows
| L(m) | W(m) | H(m) | Max | Capacity |
|---|---|---|---|---|
| 6 | 4 | 2.5 | 15 |
|
Chatsworth
| L(m) | W(m) | H(m) | Max | Capacity |
|---|---|---|---|---|
| 6 | 6 | 2.5 | 25 |
|
Chatterley 1
| L(m) | W(m) | H(m) | Max | Capacity |
|---|---|---|---|---|
| 12 | 9 | 3.5 | 130 |
|
Chatterley 2
| L(m) | W(m) | H(m) | Max | Capacity |
|---|---|---|---|---|
| 12 | 9 | 3.5 | 130 |
|
Chatterley Suite
| L(m) | W(m) | H(m) | Max | Capacity |
|---|---|---|---|---|
| 18 | 12 | 3.5 | 260 |
|
Clifton
| L(m) | W(m) | H(m) | Max | Capacity |
|---|---|---|---|---|
| 6 | 4 | 2.5 | 15 |
|
Croft
| L(m) | W(m) | H(m) | Max | Capacity |
|---|---|---|---|---|
| 6 | 4 | 2.5 | 15 |
|
Denby
| L(m) | W(m) | H(m) | Max | Capacity |
|---|---|---|---|---|
| 6 | 4 | 2.5 | 15 |
|
Grounds
| L(m) | W(m) | H(m) | Max | Capacity |
|---|---|---|---|---|
| 105 | 68 | 10 | 750 |
|
Hazelwood
| L(m) | W(m) | H(m) | Max | Capacity |
|---|---|---|---|---|
| 6 | 4 | 2.5 | 15 |
|
Highclose
| L(m) | W(m) | H(m) | Max | Capacity |
|---|---|---|---|---|
| 7 | 5.5 | 2.75 | 30 |
|
Holbrook
| L(m) | W(m) | H(m) | Max | Capacity |
|---|---|---|---|---|
| 7.5 | 4 | 2.75 | 20 |
|
Holroyd
| L(m) | W(m) | H(m) | Max | Capacity |
|---|---|---|---|---|
| 9.5 | 5.5 | 2.75 | 50 |
|
Langley
| L(m) | W(m) | H(m) | Max | Capacity |
|---|---|---|---|---|
| 6 | 5 | 2.75 | 15 |
|
Lawrence 1
| L(m) | W(m) | H(m) | Max | Capacity |
|---|---|---|---|---|
| 9 | 12 | 3.5 | 130 |
|
Lawrence 2
| L(m) | W(m) | H(m) | Max | Capacity |
|---|---|---|---|---|
| 12 | 9 | 3.5 | 130 |
|
Lawrence 3
| L(m) | W(m) | H(m) | Max | Capacity |
|---|---|---|---|---|
| 12 | 9 | 3.5 | 130 |
|
Lawrence Suite
| L(m) | W(m) | H(m) | Max | Capacity |
|---|---|---|---|---|
| 27 | 12 | 3.5 | 400 |
|
Linby
| L(m) | W(m) | H(m) | Max | Capacity |
|---|---|---|---|---|
| 4.5 | 9.5 | 2.5 | 30 |
|
Lounge
| L(m) | W(m) | H(m) | Max | Capacity |
|---|---|---|---|---|
| 40 | 40 | 2.5 | 10 |
|
Macgregor Suite
| L(m) | W(m) | H(m) | Max | Capacity |
|---|---|---|---|---|
| 13 | 6 | 2.75 | 80 |
|
Newstead
| L(m) | W(m) | H(m) | Max | Capacity |
|---|---|---|---|---|
| 4.5 | 3.5 | 2.5 | 15 |
|
Rainbow
| L(m) | W(m) | H(m) | Max | Capacity |
|---|---|---|---|---|
| 6 | 4.5 | 2.5 | 25 |
|
Ripley
| L(m) | W(m) | H(m) | Max | Capacity |
|---|---|---|---|---|
| 7.5 | 4.5 | 2.5 | 25 |
|
Scargill
| L(m) | W(m) | H(m) | Max | Capacity |
|---|---|---|---|---|
| 7 | 5.5 | 2.75 | 32 |
|
Selby
| L(m) | W(m) | H(m) | Max | Capacity |
|---|---|---|---|---|
| 6 | 3.5 | 2.5 | 20 |
|
Tansley
| L(m) | W(m) | H(m) | Max | Capacity |
|---|---|---|---|---|
| 5.5 | 3.5 | 2.5 | 15 |
|
Trent
| L(m) | W(m) | H(m) | Max | Capacity |
|---|---|---|---|---|
| 4 | 3.5 | 2.5 | 15 |
|
Underwood
| L(m) | W(m) | H(m) | Max | Capacity |
|---|---|---|---|---|
| 6 | 5 | 2.5 | 25 |
|
Victoria
| L(m) | W(m) | H(m) | Max | Capacity |
|---|---|---|---|---|
| 7.5 | 4 | 2.5 | 30 |
|
Walker
| L(m) | W(m) | H(m) | Max | Capacity |
|---|---|---|---|---|
| 9 | 4 | 2.5 | 36 |
|
Wingfield
| L(m) | W(m) | H(m) | Max | Capacity |
|---|---|---|---|---|
| 5 | 4 | 2.5 | 15 |
|
Woodhouse
| L(m) | W(m) | H(m) | Max | Capacity |
|---|---|---|---|---|
| 5 | 5.5 | 2.5 | 20 |
|
| Name | Availability | Distance (Miles) |
|---|---|---|
| Aerobics | On Site | 0 |
| Archery | On Site | 0 |
| Business Centre | On Site | 0 |
| Clay Pigeon Shooting | On Site | 0 |
| Jacuzzi | On Site | 0 |
| Lawns | On Site | 0 |
| Leisure/Health Club | On Site | 0 |
| Sauna | On Site | 0 |
| Snooker/Pool | On Site | 0 |
| Spa | On Site | 0 |
| Steam Room | On Site | 0 |
| Swimming Pool | On Site | 0 |
| Swimming Pool - Indoor | On Site | 0 |
| Tennis/Squash | On Site | 0 |
| Wedding Licence | On Site | 0 |
Nearby Venues
-
Delta Hotels by Marriott Nottingham Belfry
- 6.85 km away
-
Strelley Hall
- 7.04 km away
-
Goosedale
- 9.66 km away



















