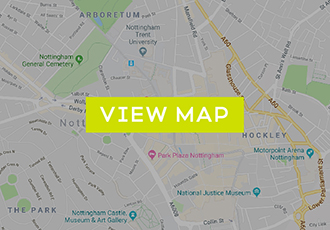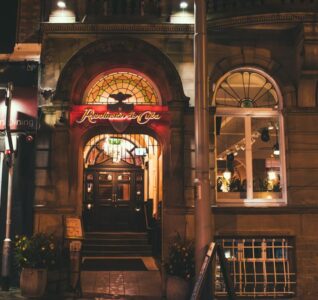Nottingham Conference Centre is a dedicated, year-round facility located in the heart of Nottingham. Their team is committed to servicing a wide range of events including international conferences, meetings, product launches, exhibitions, training, private functions and special celebrations. With year around conference rooms, air conditioned, fully supported by high-spec audio visual packages, Nottingham Conference Centre will also offer unlimited complimentary refreshments and space for relaxation and networking. An additional three unique and stunning rooms with beautiful Victorian architecture complemented by natural daylight is available for bespoke events and conferences. As an academic venue, out of University term time, they are able to offer ten purpose built lecture theatres, with a capacity of 470, as well as small seminar rooms and refreshment spaces. Nottingham Conference Centre will provide the professional environment and resources that you would expect from a leading conference centre, working in partnership with their clients and delegates, ensuring that each event is enjoyable and memorable.
NTU Events and Conferencing – Nottingham Trent University City Campus
About NTU Events and Conferencing – Nottingham Trent University City Campus
Venue Details
| On-site parking | No |
| Location | Nottingham |
| Disabled Access | Yes |
| East Midlands Airport | 18.56 km |
| Nottingham Train Station | 1.08 km |
| Nottingham City Centre | 0.39 km |
Address
NTU Events and Conferencing – Nottingham Trent University City Campus
Burton Street
Nottingham
Nottinghamshire
NG1 4BU
United Kingdom
City Adams Room
| L(m) | W(m) | H(m) | Max | Capacity |
|---|---|---|---|---|
| 17.95 | 8.41 | 5.7 | 200 |
|
City Booth Room
| L(m) | W(m) | H(m) | Max | Capacity |
|---|---|---|---|---|
| 6.28 | 7.31 | 3.5 | 40 |
|
City Bowden Room
| L(m) | W(m) | H(m) | Max | Capacity |
|---|---|---|---|---|
| 17.95 | 8.41 | 5.7 | 200 |
|
City Bramley Room
| L(m) | W(m) | H(m) | Max | Capacity |
|---|---|---|---|---|
| 6.3 | 5.8 | 3.5 | 30 |
|
City Central Court
| L(m) | W(m) | H(m) | Max | Capacity |
|---|---|---|---|---|
| 36 | 15 | 9.4 | 500 |
|
City Chaucer Lecture Theatre 1
| L(m) | W(m) | H(m) | Max | Capacity |
|---|---|---|---|---|
| 200 |
|
City Chaucer Lecture Theatre 4
| L(m) | W(m) | H(m) | Max | Capacity |
|---|---|---|---|---|
| 152 |
|
City Forum Level 0
| L(m) | W(m) | H(m) | Max | Capacity |
|---|---|---|---|---|
| 31 | 30 | 3.2 | 750 |
|
City Forum Level 1
| L(m) | W(m) | H(m) | Max | Capacity |
|---|---|---|---|---|
| 31 | 18 | 3.2 | 500 |
|
City Hooley Room
| L(m) | W(m) | H(m) | Max | Capacity |
|---|---|---|---|---|
| 12.18 | 6.18 | 3.1 | 100 |
|
City Kilpin Room
| L(m) | W(m) | H(m) | Max | Capacity |
|---|---|---|---|---|
| 12.18 | 6.18 | 3.1 | 100 |
|
City Knight Room
| L(m) | W(m) | H(m) | Max | Capacity |
|---|---|---|---|---|
| 14.2 | 5.6 | 2.7 | 100 |
|
City Lecture Theatre 1
| L(m) | W(m) | H(m) | Max | Capacity |
|---|---|---|---|---|
| 13.7 | 10 | 2.8 | 72 |
|
City Lecture Theatre 10
| L(m) | W(m) | H(m) | Max | Capacity |
|---|---|---|---|---|
| 10 | 7.2 | 3.24 | 72 |
|
City Lecture Theatre 2
| L(m) | W(m) | H(m) | Max | Capacity |
|---|---|---|---|---|
| 20.7 | 16.2 | 6.8 | 475 |
|
City Lecture Theatre 3
| L(m) | W(m) | H(m) | Max | Capacity |
|---|---|---|---|---|
| 13.7 | 10.2 | 2.8 | 72 |
|
City Lecture Theatre 4
| L(m) | W(m) | H(m) | Max | Capacity |
|---|---|---|---|---|
| 14.8 | 10 | 6.8 | 175 |
|
City Lecture Theatre 5
| L(m) | W(m) | H(m) | Max | Capacity |
|---|---|---|---|---|
| 14 | 10 | 6.8 | 175 |
|
City Lecture Theatre 6
| L(m) | W(m) | H(m) | Max | Capacity |
|---|---|---|---|---|
| 12.4 | 9.9 | 2.8 | 72 |
|
City Lecture Theatre 7
| L(m) | W(m) | H(m) | Max | Capacity |
|---|---|---|---|---|
| 13.7 | 10 | 3.2 | 72 |
|
City Lecture Theatre 8
| L(m) | W(m) | H(m) | Max | Capacity |
|---|---|---|---|---|
| 13.7 | 10 | 3.2 | 136 |
|
City Lecture Theatre 9
| L(m) | W(m) | H(m) | Max | Capacity |
|---|---|---|---|---|
| 12.4 | 10 | 6.8 | 72 |
|
City Old Chemistry Theatre
| L(m) | W(m) | H(m) | Max | Capacity |
|---|---|---|---|---|
| 18.3 | 9.1 | 5.2 | 150 |
|
City World Kitchen
| L(m) | W(m) | H(m) | Max | Capacity |
|---|---|---|---|---|
| 24 | 12.4 | 6.8 | 150 |
|
Confetti Antenna Bar & Restaurant
| L(m) | W(m) | H(m) | Max | Capacity |
|---|---|---|---|---|
| 1 | 1 | 1 | 175 |
|
Confetti Antenna S11
| L(m) | W(m) | H(m) | Max | Capacity |
|---|---|---|---|---|
| 1 | 1 | 1 | 70 |
|
Confetti Antenna S12
| L(m) | W(m) | H(m) | Max | Capacity |
|---|---|---|---|---|
| 1 | 1 | 1 | 20 |
|
Confetti Antenna S15
| L(m) | W(m) | H(m) | Max | Capacity |
|---|---|---|---|---|
| 1 | 1 | 1 | 50 |
|
Confetti Campus – Metronome auditorium
| L(m) | W(m) | H(m) | Max | Capacity |
|---|---|---|---|---|
| 17.1 | 10.9 | 4.3 | 400 |
|
| Name | Availability | Distance (Miles) |
|---|---|---|
| All weather pitch | On Site | 0 |
| Athletics track | On Site | 0 |
| Auditorium | On Site | 0 |
| Business Centre | On Site | 0 |
| Casino | Off Site | 1 |
| Cinema | Off Site | 0 |
| Climbing wall | On Site | 0 |
| Concert hall | Off Site | 0 |
| Dance studio | On Site | 0 |
| Fitness suite | On Site | 0 |
| Floodlit pitch | On Site | 0 |
| Football pitch | On Site | 0 |
| Forest/woodlands | On Site | 0 |
| Lake | On Site | 0 |
| Lawns | On Site | 0 |
| Leisure/Health Club | Off Site | 0 |
| Marquee Space | On Site | 0 |
| Medical Facility | On Site | 0 |
| Places of Interest | Off Site | 1 |
| Shopping Mall | Off Site | 0 |
| Sports hall | On Site | 0 |
| Squash court | On Site | 0 |
| Tennis/Squash | On Site | 0 |
| Training room | On Site | 0 |
| Wedding Licence | On Site | 0 |
Nearby Venues
-
Crowne Plaza Nottingham
- 0.11 km away
-
Best Western Plus Nottingham City Centre
- 0.13 km away
-
Revolucion de Cuba – Nottingham
- 0.18 km away














