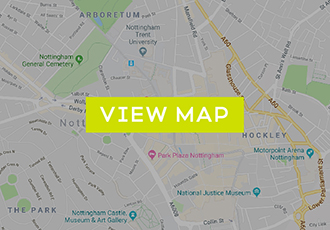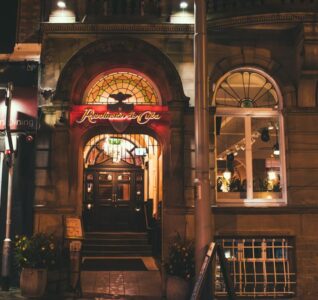Offering more spacious guest rooms than any four-star Nottingham hotel, Park Plaza Nottingham is conveniently placed for the city’s main commercial and entertainment districts.
Nottingham Arena, Nottingham Castle and Sherwood Forest are all within nearby, as are transport links such as the UK’s major motorways and East Midlands Airport, making the hotel easily accessible for delegates.
Accommodating up to 220 guests, Park Plaza Nottingham has 12 meeting rooms forming a generous conference suite with stunning city vistas on the 11th floor, a large meeting room with outdoor terrace on the ground floor and a further five syndicate rooms, four of which open out to form the impressive Vista Suite.
All event space boasts neutral décor, natural daylight and WiFi access to create the ideal environment for meetings, conferences, weddings and social gatherings such as proms, graduations and private dinners.
Each of the hotel’s 178 contemporary guest rooms offers air-conditioning, WiFi, satellite TV and a large workspace, and executive level guests enjoy larger rooms with enhanced space, king-sized bed and upgraded bathroom amenities.
Love, Share, Enjoy is central to the concept of the award-winning Chino Latino Pan-Asian Restaurant & Bar, where the innovative menu brings together dishes such as fresh sushi, black cod with miso and Chilean sea bass with black beans.
A tempting Room Service menu is available around the clock.





















