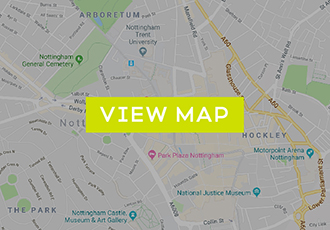The world famous Trent Bridge Cricket Ground offers high quality conference, banqueting and trade show facilities as well as weddings and dinners throughout the year.
The flexible qualities of this much loved venue are well illustrated in the many different roles that all the facilities fulfil within the operation of the ground.
The team here at this landmark venue can offer you the opportunity to host your meeting and if necessary also use the residential facilities.
With a wealth of facilities of varying shapes, sizes, ages and atmospheres they can comfortably accommodate groups of any size – from 2 to 250.
And with all the rooms offering views across the historic playing area, there is the added extra of the unique Trent Bridge ambience – whatever the function.





























